Big and Private in Orleans. Pond View, Sleeps 12.
To view a slide show with captions, click on icon in upper right corner of the photo.
Rents Friday to Friday in peak summer
Linens Included, Beds Made
RATES REDUCED
Please click on the "Virtual Tour" to see a 3D tour of the home
Or click HERE to watch a video
This 3,500+ square foot home is distinguished by its huge wrap-around deck and oversized great room, both with picturesque views of five-acre Uncle Seth’s Pond.
Consider the location. It’s only a five-minute, scenic drive down Route 28 to sandy Jackknife Beach on beautiful Pleasant Bay. For shops, restaurants, concerts, theater, Cape League baseball and much more, you can be on Main Street, Chatham in 11 minutes. It’s only seven minutes to Orleans Center for similar attractions, including an open air farmer’s market.
Your group of up to 12 will love the living space this property provides, both indoors and outside. That great big deck has a large, retractable awning to shade your dinner al fresco at the good sized dining table you’ll find there. The deck also has comfy lounge seating, a gas grill and an outdoor shower.
You’ll operate in style in the fully equipped kitchen with stainless steel appliance and butcher block counters. There’s a center island with four stools for kids’ lunches and snacks, as well as kitchen kibitzers during meal prep. The owners have also installed a reverse osmosis drinking water filter in the kitchen.
Also on the main level: a living room for another place people can gather, a formal dining room and the laundry.
There are three bedrooms on the main level. One is a master suite with a queen size bed and full bath en suite. Another first floor bedroom has a king size bed, and still a third has a full size bed.
Those two bedrooms share a full bath with a shower and step-in tub to make it easily accessible for older members of your group.
The home’s second level has a nice surprise: a self contained in-law suite, complete with a full size bed, kitchenette, private full bath, and its own exterior entrance. There’s also a split a.c. unit for independent climate control for the suite.
You’ll find two more bedrooms on the second level, each with a pair of comfy twin beds. They share a hallway full bath with a combination tub/shower.
The home has high speed Wi-Fi, central air conditioning and streaming TV capabilities.
Please enter your travel dates in top right corner of this page for up-to-date pricing. This property has a seven-night minimum during the peak season. As is customary in vacation rentals there are additional fees to the rates listed. Those fees include a reservation fee and a non-refundable Accidental Damage Protection (ADP) fee totaling $ 195. In addition, there are state and local taxes applied to all reservations less than 31 days in length that total 14.45%.
Be sure to search the Pretty Picky site for your best selection of prime vacation homes available for summer rental on Cape Cod.
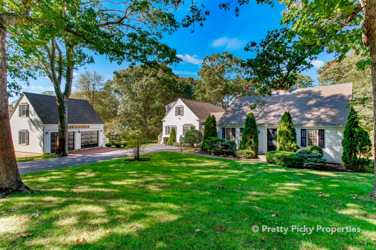
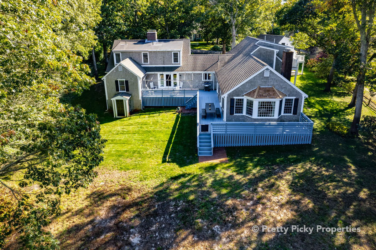
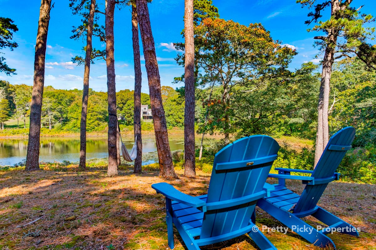
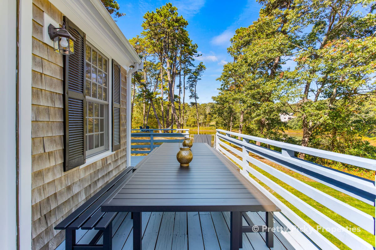
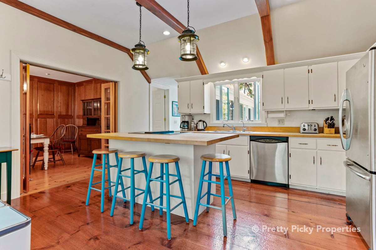
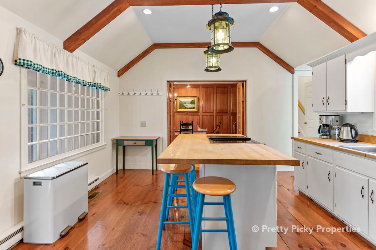
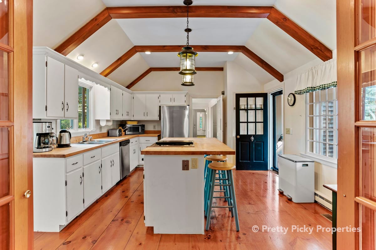
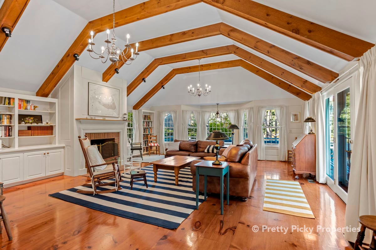
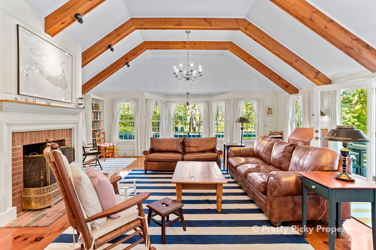
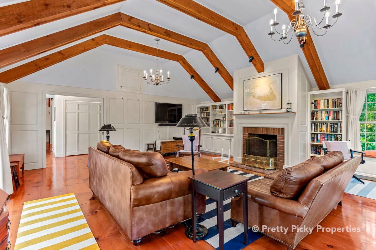
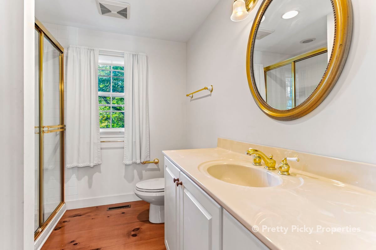
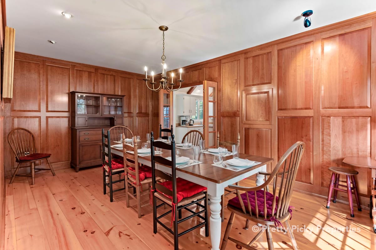
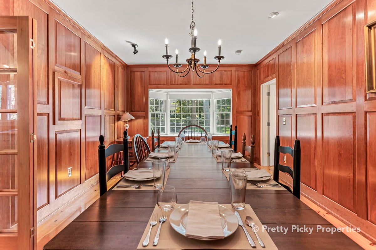
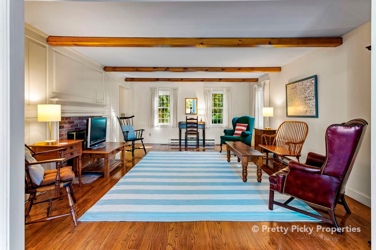
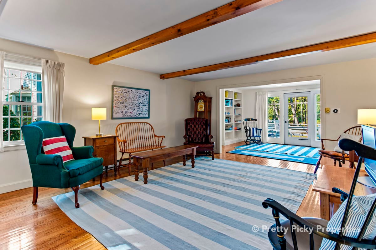
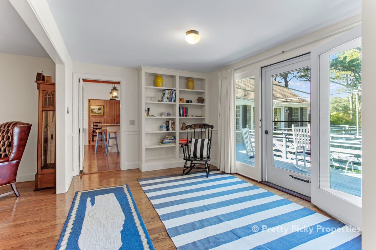
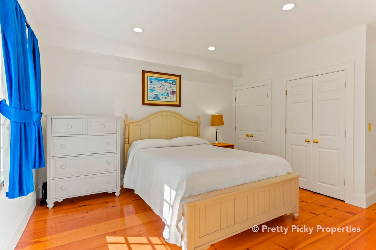
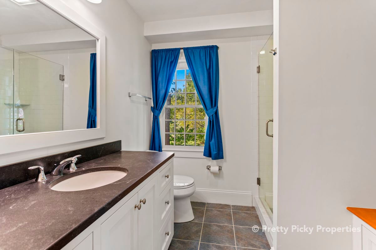
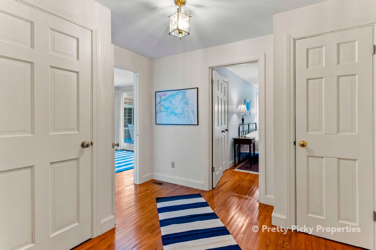
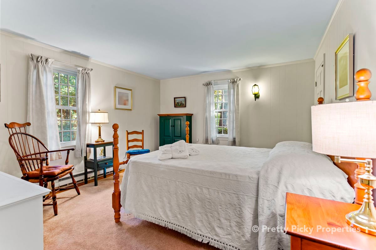
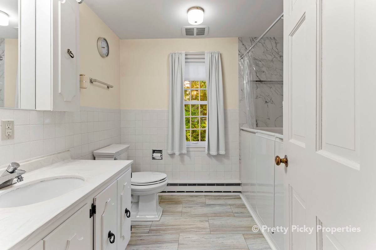
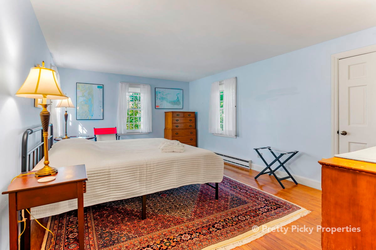
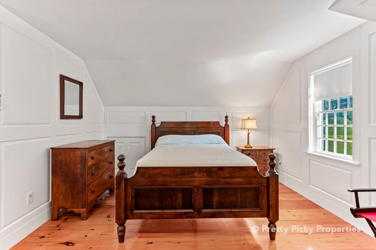
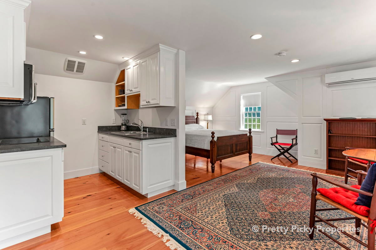
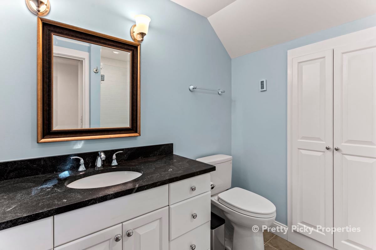
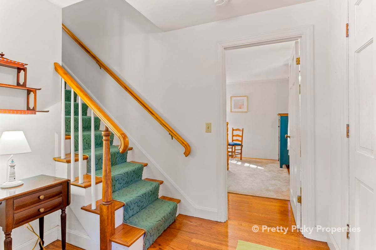
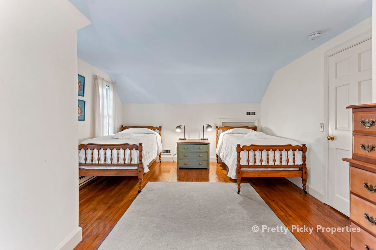
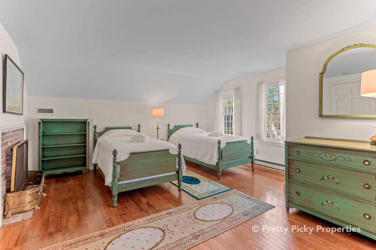
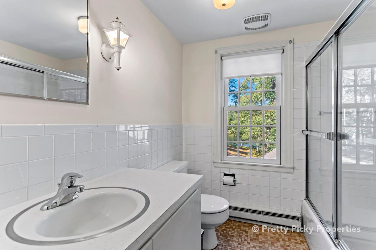
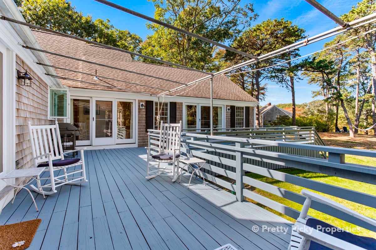
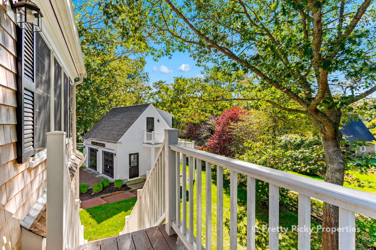
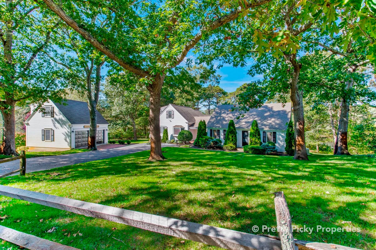
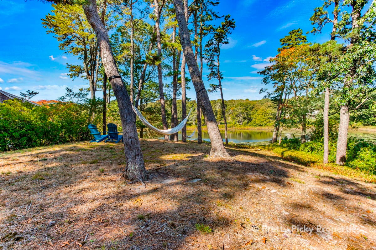
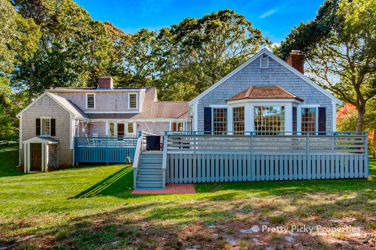
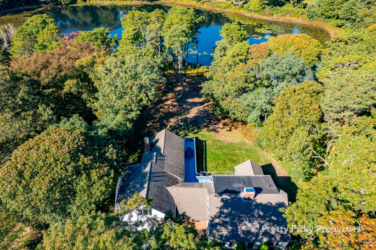
 Beds
Beds Baths
Baths TVs
TVs Comments
Comments Secure Booking Experience
Secure Booking Experience